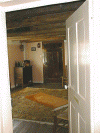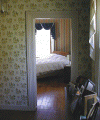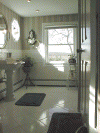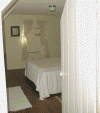




























Click on the Small Image below, to get a larger picture:
| The Ground Floor | |
 |
This is the oldest portion of the house. It goes back over 350 years and is filled with treasures. Cannon balls, antique bottles, pounds of china and pottery chards, pistols, a silver watch and pillbox, and dozens of other historic pieces found on the property by Mr. Leger are displayed here. The door leads into the hallway of the main foyer of the house. |
 |
This is the door that leads to the past. It is from the hallway of the house, looking into the oldest room. On the far end of the room is a door that leads to the access to the garage and cellar and to the stairs to the old loft and huge storage area above the garage. |

|
Below the original house is the root cellar, now being used as a wine cellar, where the present owner produces his own wine from the grapes, plum, apple, and cherry trees planted on the property. At one time, there was a hidden trap door leading to the cellar which served as a place to hide runaway slaves. |

|
Starting in the main portion of the house, this view of the kitchen looks towards the bay window, outside door and laundry room. You can see the kitchen patio, rose trellis, flowering gardens, and meandering walk from here. A wonderful room in any season! |

|
This scene of the kitchen from the formal dining room shows another view of the hand hewn 200 year-old beam ceiling. The spacious 20' x 20' kitchen has more than enough area for daily dining and socializing. The island is movable to provide more room for watching the kids, hosting a party, or making space for Thanksgiving or Christmas dinner. |

|
From the formal dining room, you have direct access to the kitchen. The 10' ceilings, original random-cut heart-of-pine flooring, and 7' windows lend an historic air to the room. |

|
Another picture of the dining room shows one of the four large fireplaces in the home. The entrance to the main hallway foyer is to the right of the fireplace. The traditional tall windows throughout the main portion of the house, built in the 1800's, still retain the old wavy glass that was poured during this construction period. |

|
The last view of the dining room portrays the wonderful formal atmosphere of the 15' x 18' room, big enough to host an evening dinner for twelve. |
 |
From the second floor of the main stairwell, the view is of the front door and the main foyer which leads to the dining room and living room. The front door opens to the large porch which is wonderful during the summer months. Cool breezes blowing off the water and the shade of the trees in the afternoon invites one to enjoy a lazy summer refreshment. |

|
The living room, also 15' x 18' has the traditional 10' ceilings common to main portion of the house. It has a grand view of the river. There is a fireplace, and uniquely, a window/firedoor through which one can walk or move firewood from the outside. |

|
This is the fireplace in the living room. In this photo the area was in temporary use as a TV room while the office was being refurbished. |
| The Second Floor | |

|
Now this is a REAL Master Bedroom! The 20' x 20' sunlit room is finished with hardwood floors and has built-in bookcases. This picture is taken from the hallway door leading from the master bathroom. |

|
Looking out from the bookcase area, you can see the hallway that leads to the master bathroom and the private stairway that descends to the kitchen. To the right of the bed is the door to the room that is used as a working office. |

|
From the office door, you can see and feel the spaciousness of the master bedroom. |

|
The Home Office, directly off the Master Bedroom, has another door that leads to the main hallway and stairs. The room, 15' x 18', could be easily returned to use as another bedroom or as a nursery with immediate access to the Master Bedroom. Again, the 10' ceilings and polished natural wood floors makes one feel a part of history. |

|
This is picture from the Master Bedroom, looking into the office. The room has one of the four fireplaces in the house and the opposite door opens into the second floor hallway |
 |
Looking across the hallway, from the office, you can see the second Master Bedroom. |
 |
Across the hallway from the office, is another Master Bedroom, 15' x 18', which offers a magnificent view of the lawn, trees, and water. Of course, it is called The Riverroom. The natural breezes and sounds wafting in from the river in the evenings provide a soothing way to end the evening. |
 |
Another shot of the second Master Bedroom, showing the door to the hallway and the large fireplace in the room. |
 |
This is a view from the Master Bedroom looking down on the Patuxent River. |
 |
As a reference, the Riverroom bedroom is the set of windows on the second floor in the outside view of the house. Just to the right of the Riverroom is the recently remodeled main bathroom |
 |
The main bathroom, finished in white marble and tile, is furnished with period style fixtures. There is a spacious shower and overhead lighting. This is looking from the mail hallway into the bathroom. |
 |
The main bathroom, looking from the Master Bedroom hallway. A pretty view of the river is afforded from two windows and makes for a bright and lite background. |
| The Third Floor | |

|
On the third floor, there are two rooms perfectly suited for children or use as guest rooms. This room, 14' x 18', faces the river and the front of the house. There is a large dormer and two windows in the room which give a feeling of warmth and openness. |

|
A second view of the Third Floor west bedroom showing one of the three alcoves on the third floor which have space for a desk or bureau. |

|
A second 14' x 18' guest room on the third floor, facing the front of the house and the street, has also been recently remodeled. The beautiful wood floors, refinished and polished, are the original. This is looking in from the wide hallway that serves both rooms on this floor and the stairs which lead down to the next landing by the master bedroom. |

|
Another bright and airy picture of the third floor east bedroom. Even with a queen size bed, there is plenty of space in the room for an amoire, chest, bureau, and other furniture. |

|
This overhead aerial picture was taken in the Fall of 1997. It shows the house as it is situated on the Patuxent River, the barns, and the relative position of the house on the river. The shot was taken while flying over Rivershore Drive, but does not span then entire width of the lot. In the background, through the trees can be seen the dock and the river. |

|
As a final delightful end to this page, here is one of the many tremendous sunsets that have been savored from the Archer's Hays home. I hope you have enoyed your tour thus far and will continue to see what the property offers. If you are interested in probing further into the purchase of this fine home, please contact me via Email at joeleger@erols.com or my listing agent, Bev Ganley, or by phone at 301-855-2017 or 410-257-3171 Extension 75. |